Hilltop Estates Senior Living Gallery
Schedule A Tour
Cloverdale
Active Independent Living
Lema Ranch
Active Independent Living
Shasta
Active Independent Living
Caldwell
Active Independent Living
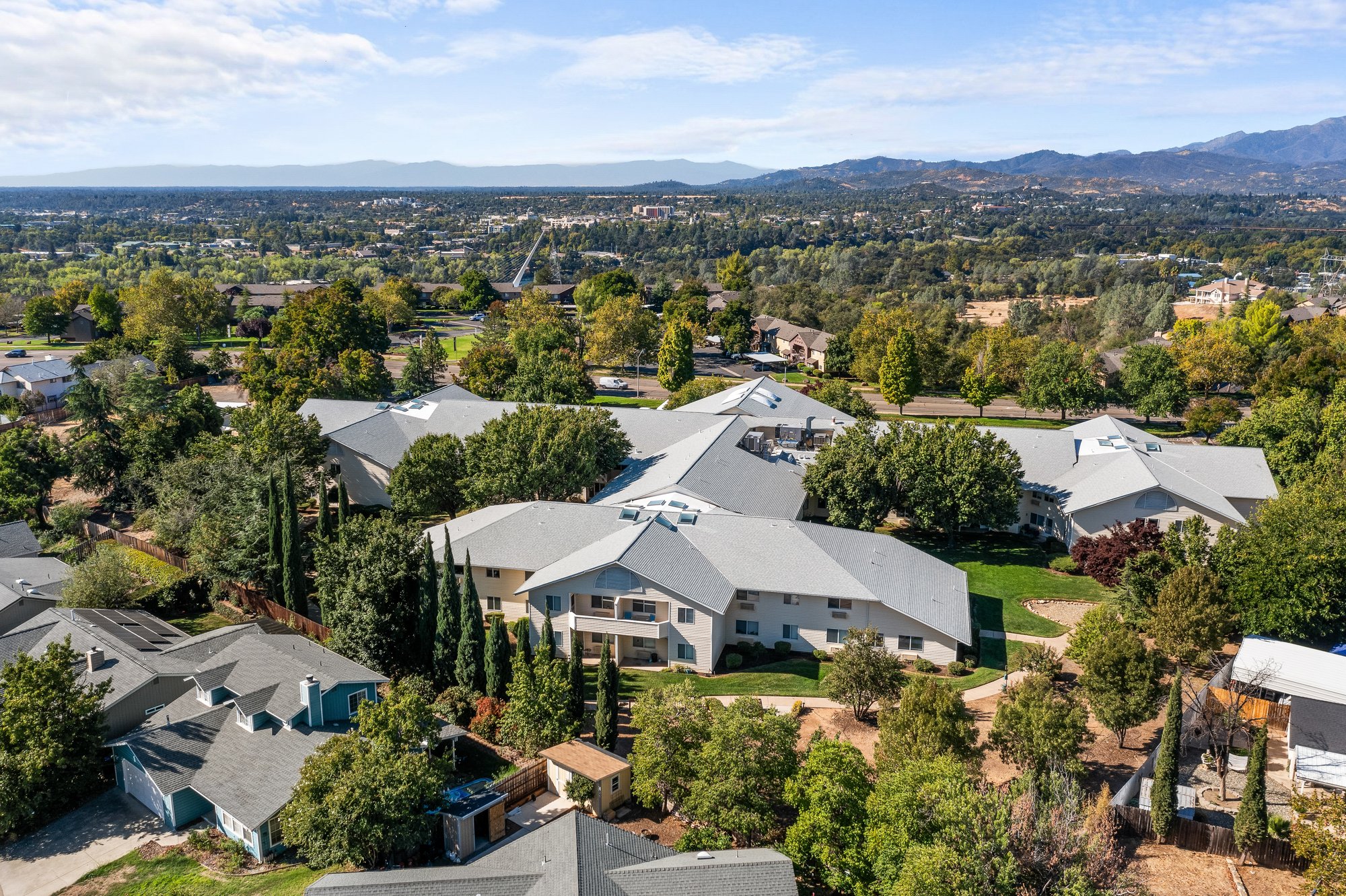
Aerial View of the community
tab
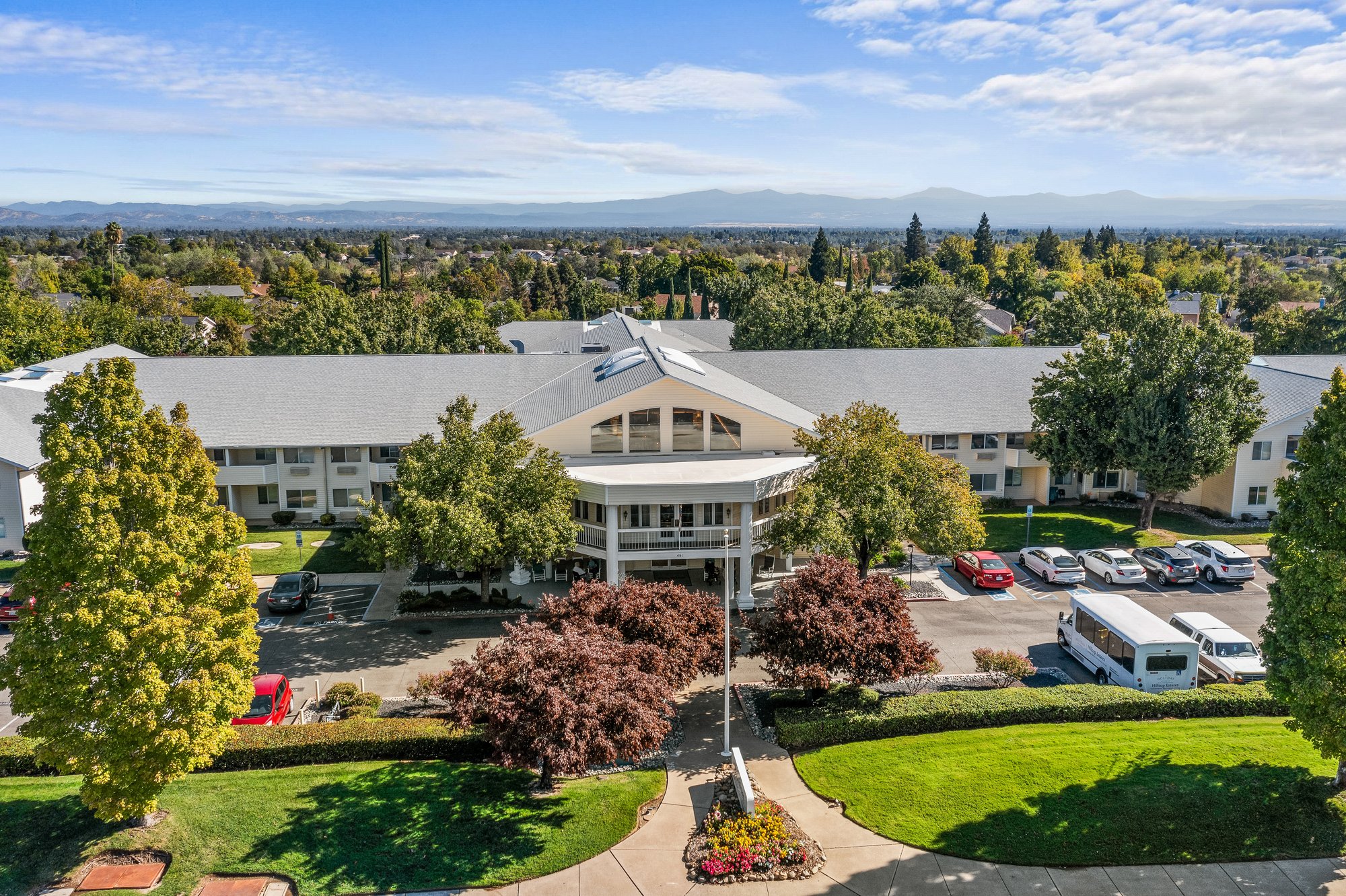
Community Front Entrance
tab
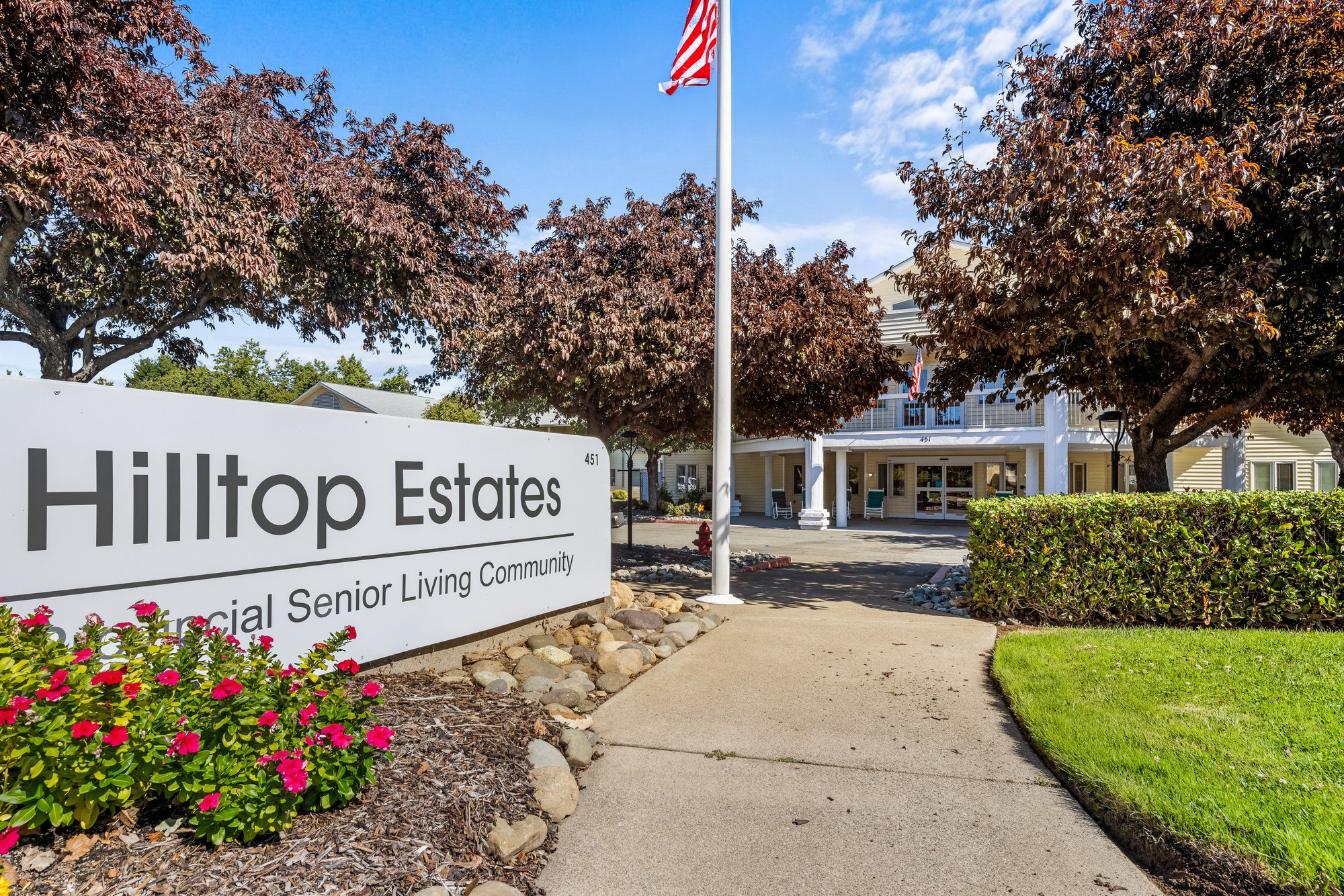
Community Monument Sign
tab
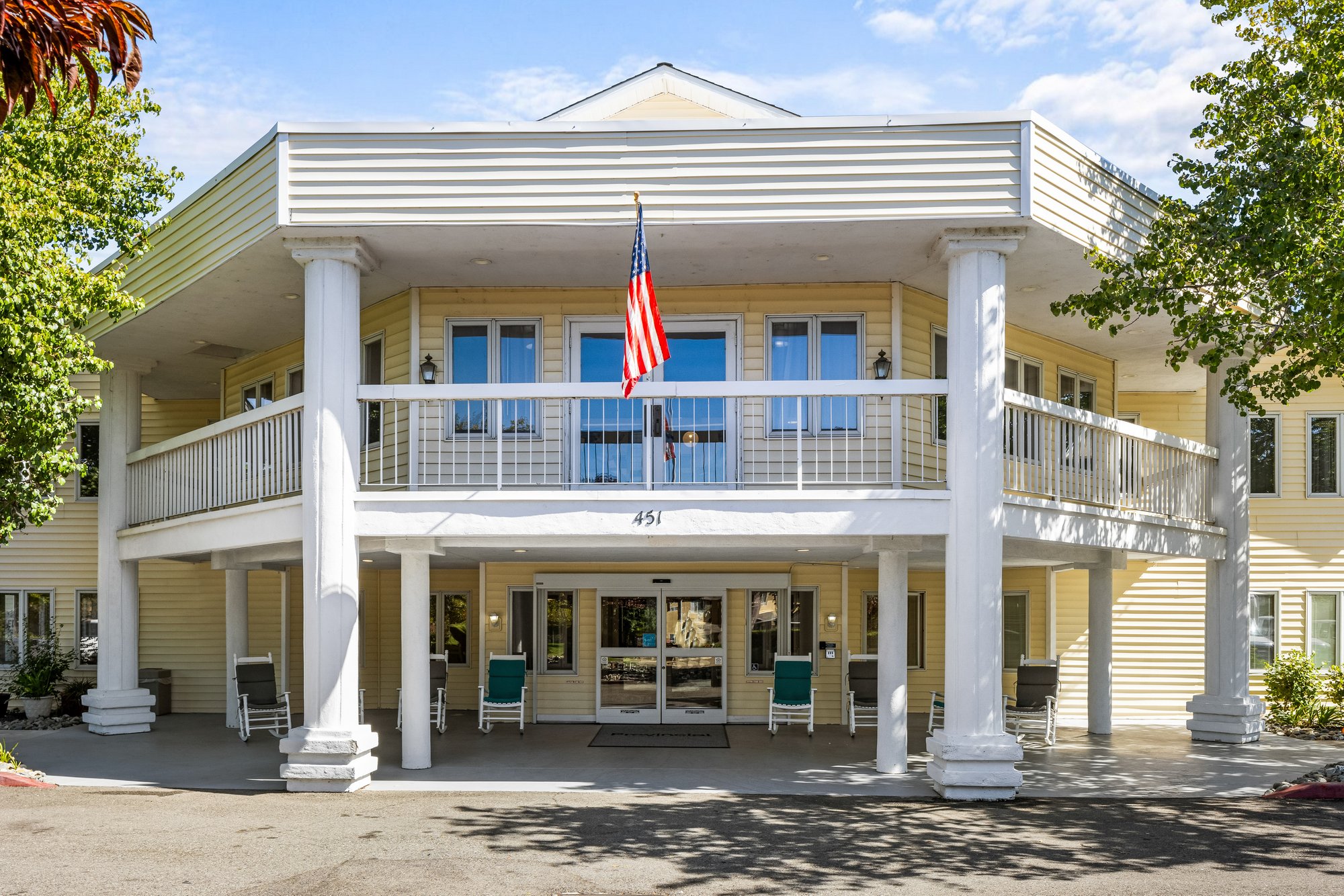
Community Front Entrance
tab
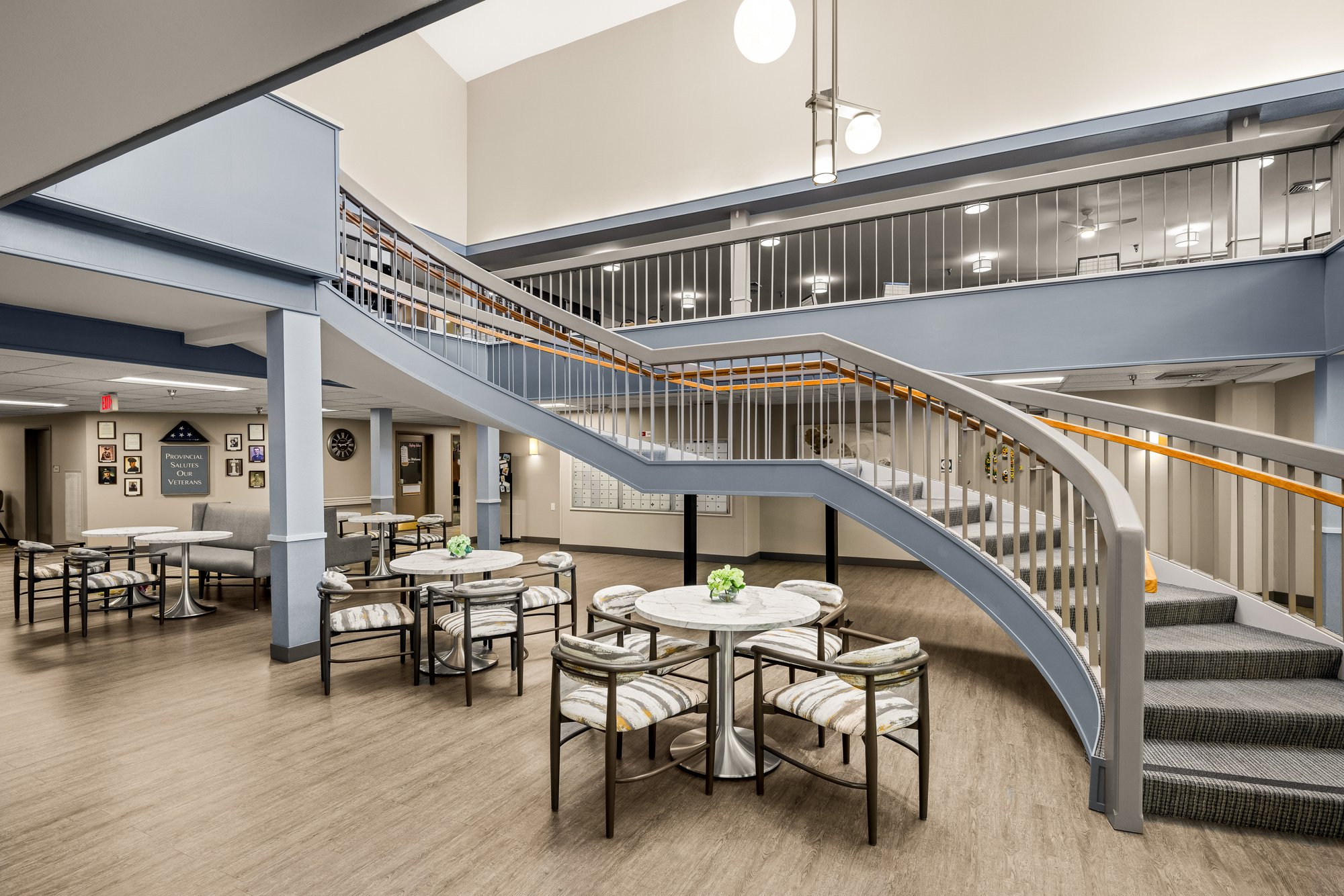
Atrium
tab
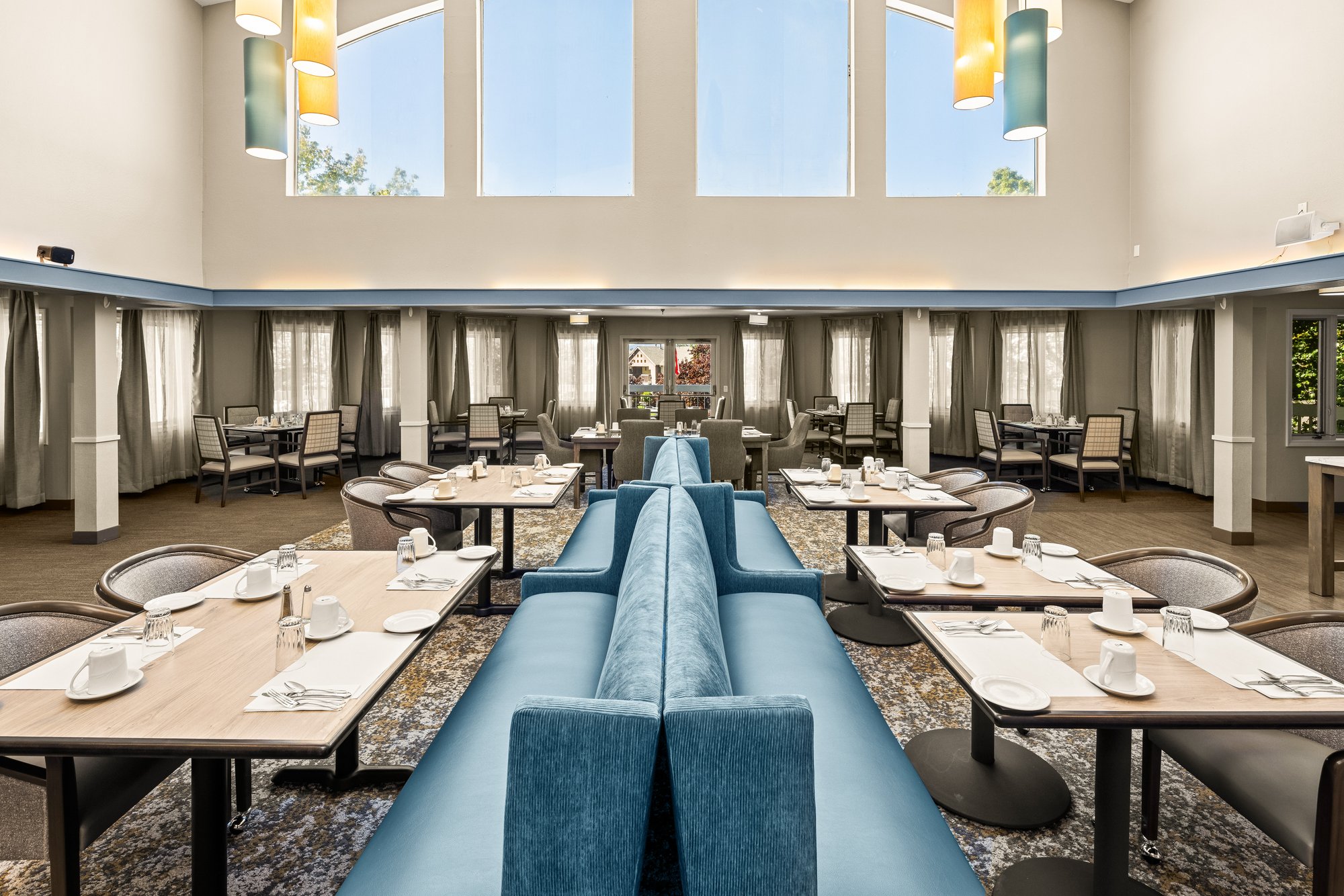
Dining Room
tab
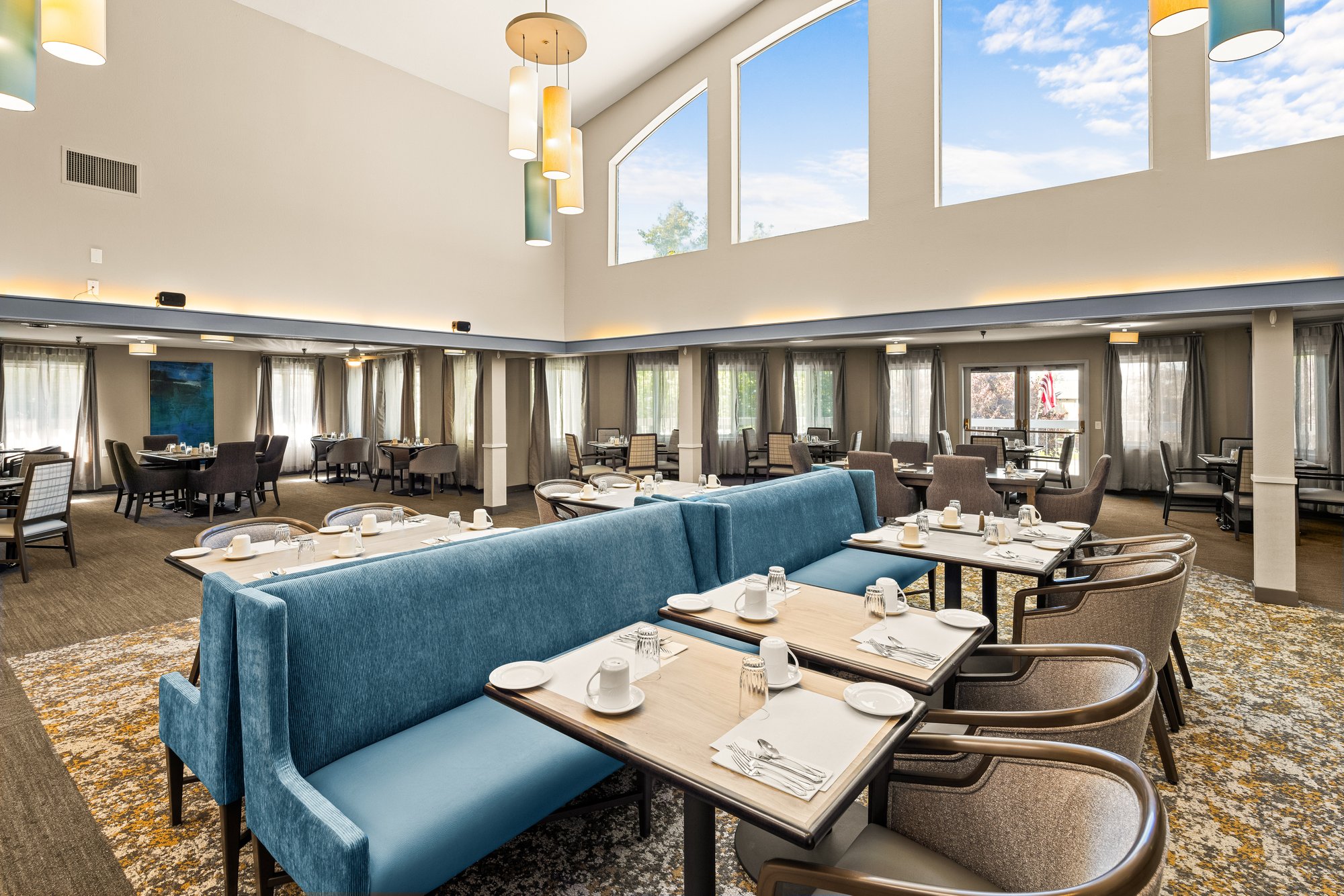
Dining Room
tab
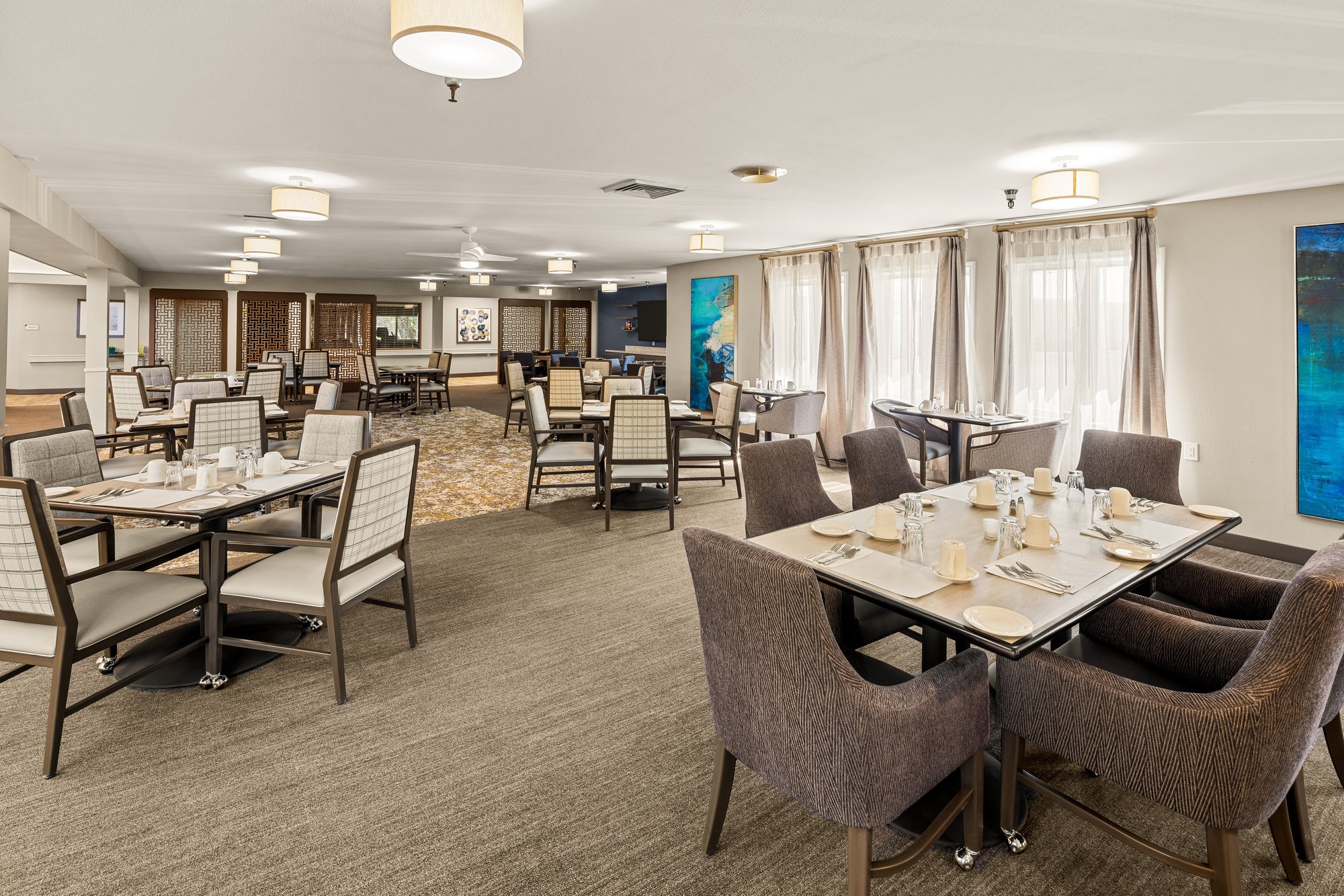
Dining Room
tab
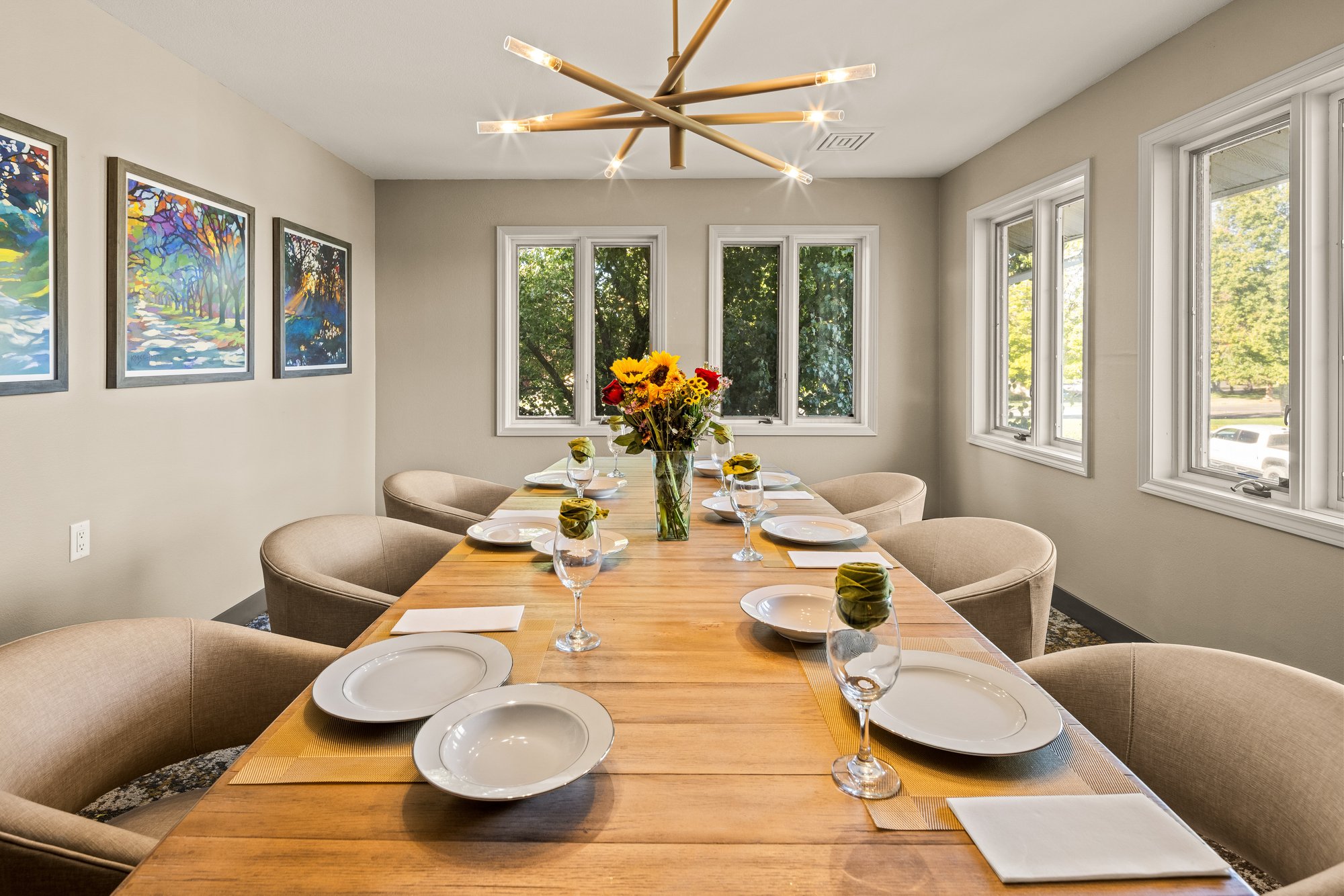
Private Dining Room
tab
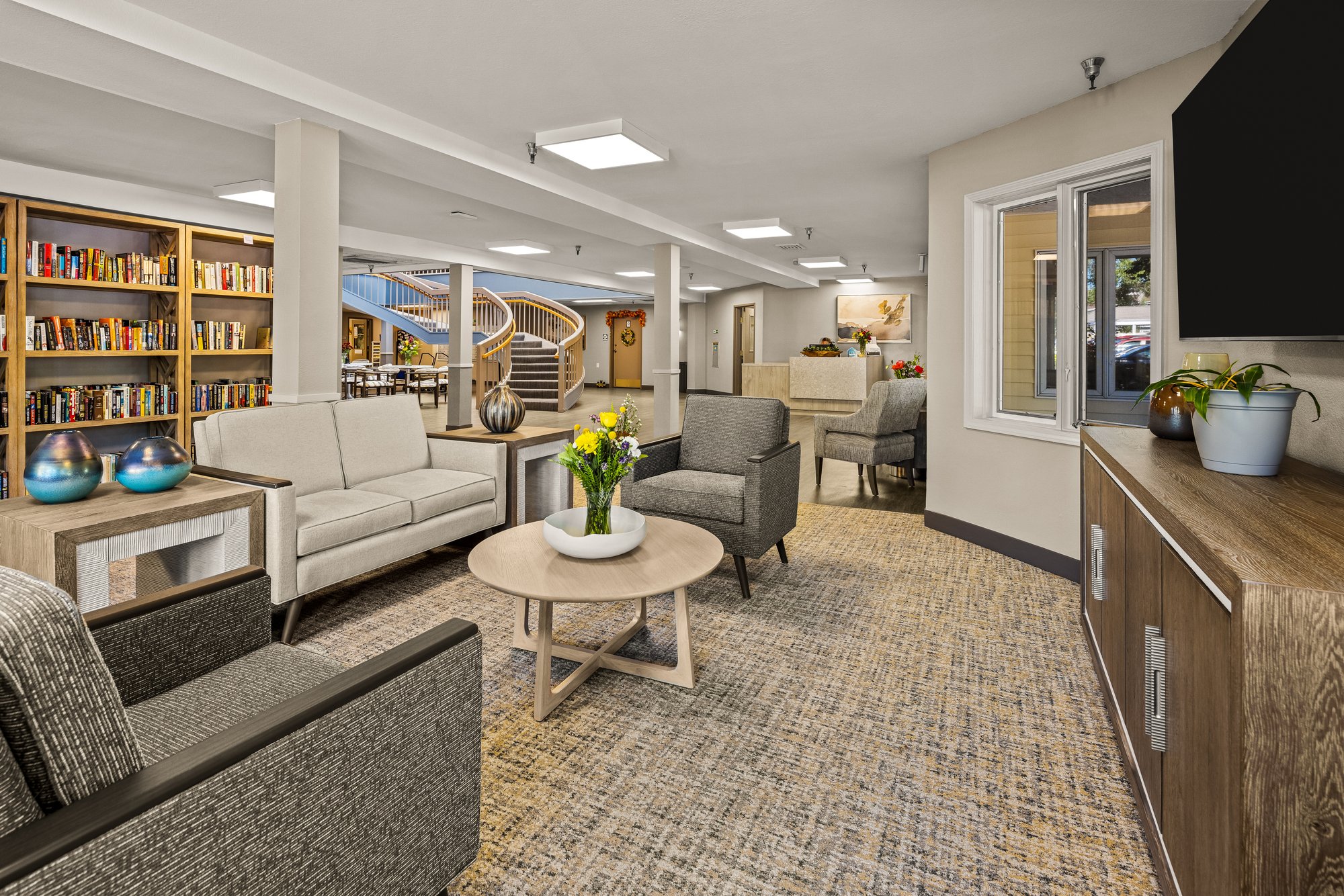
Living Room with Library
tab
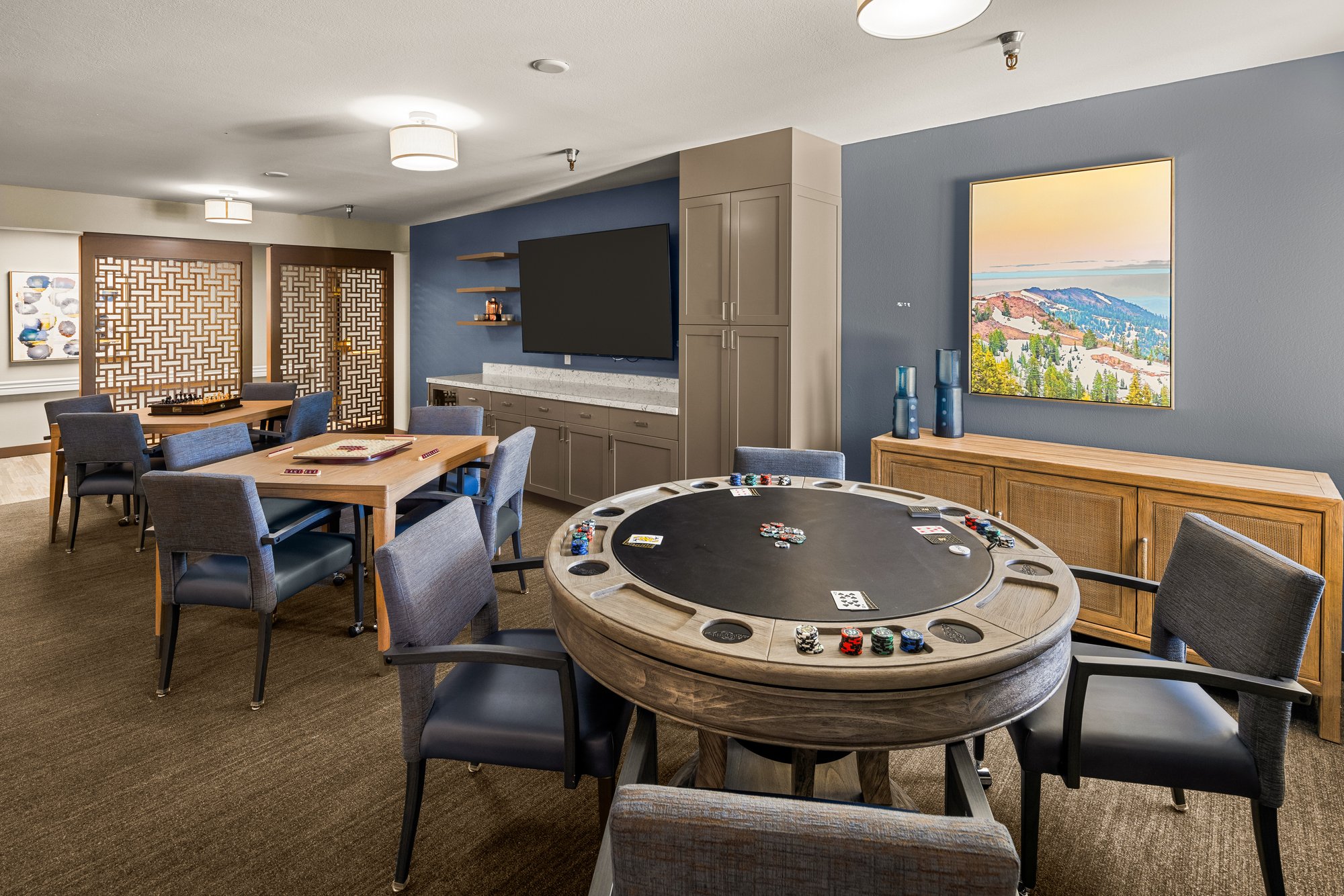
Game Room
tab
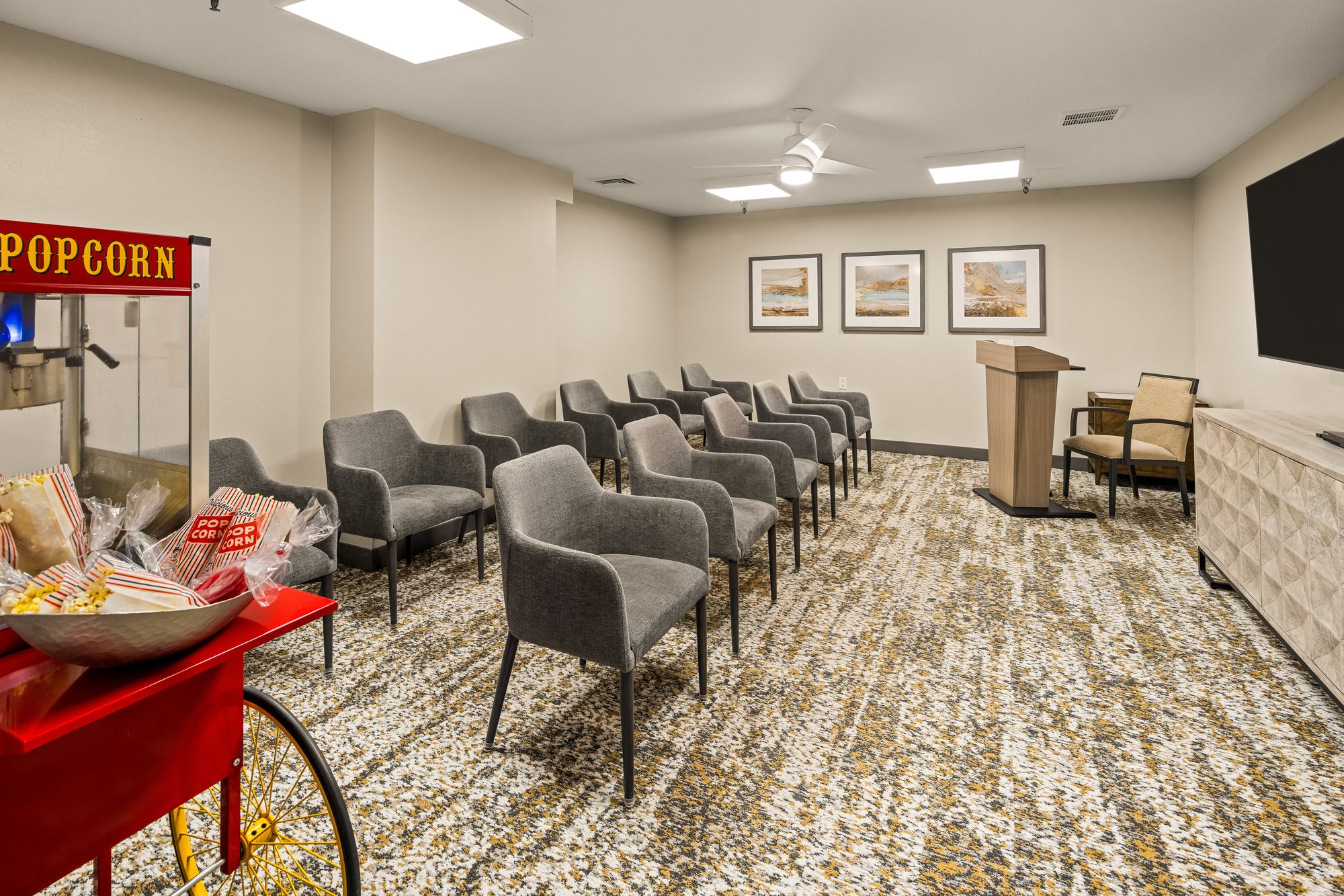
Community Room
tab
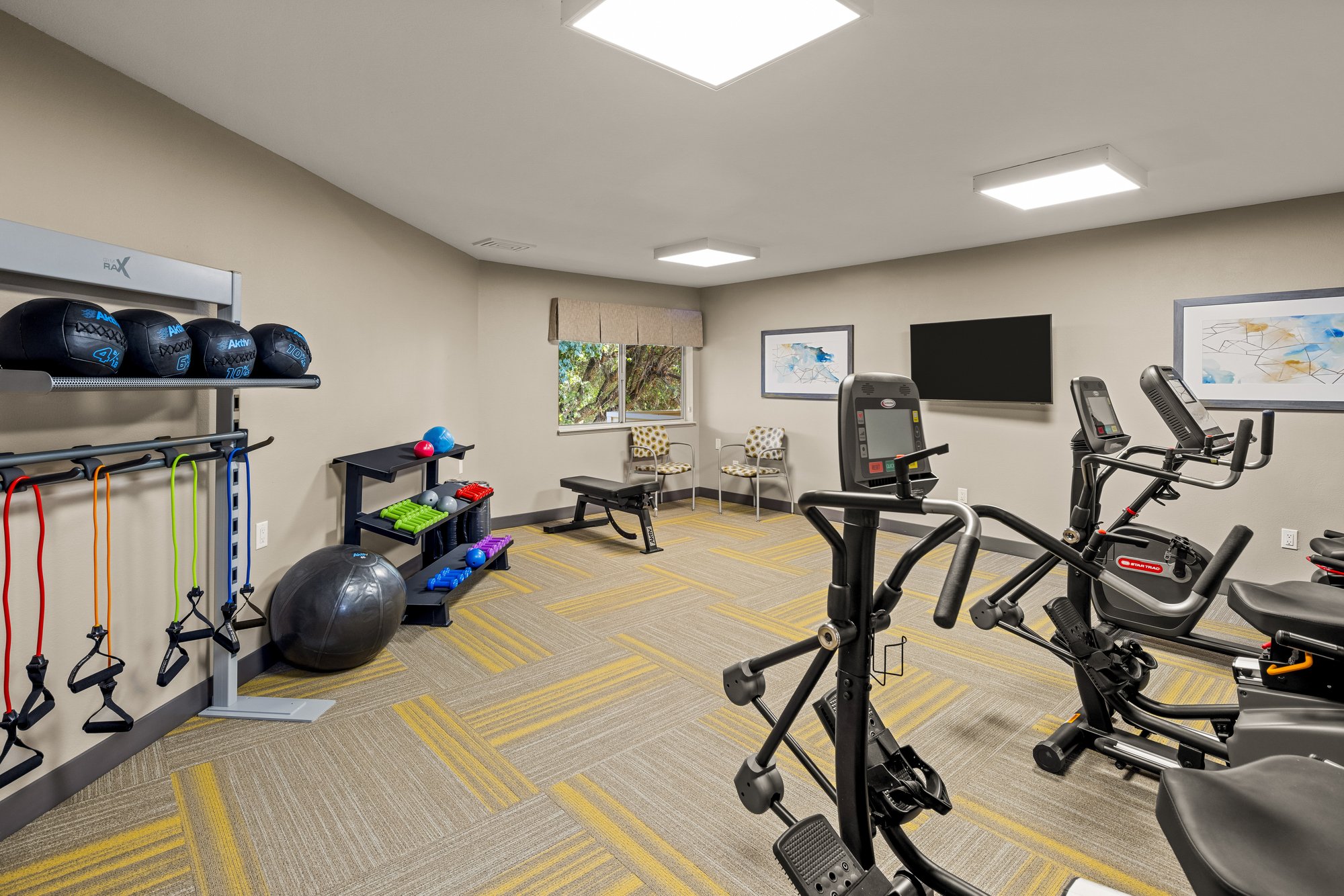
Health and Wellness Center
tab
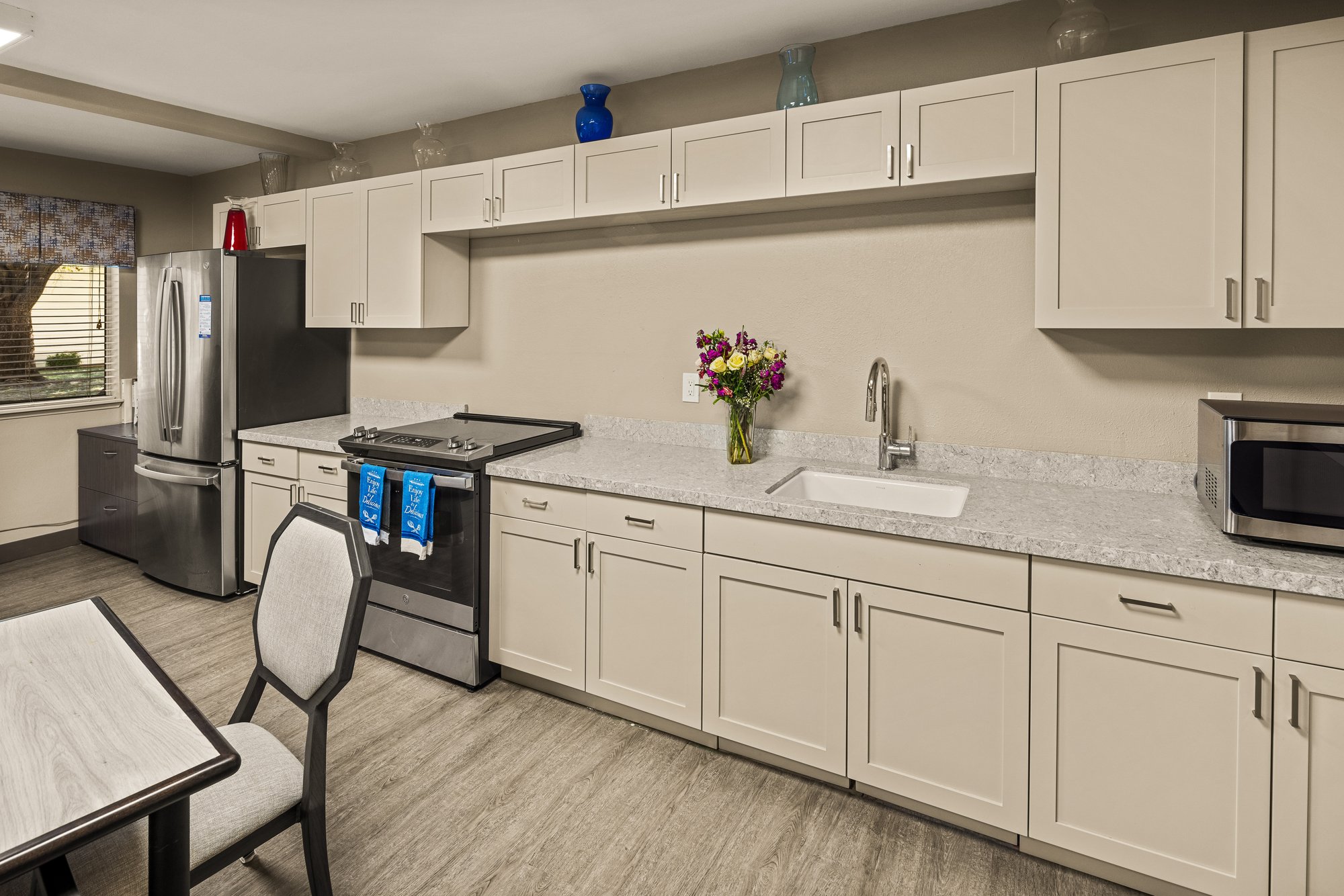
Activity Room with Full-Size Community Kitchen
tab
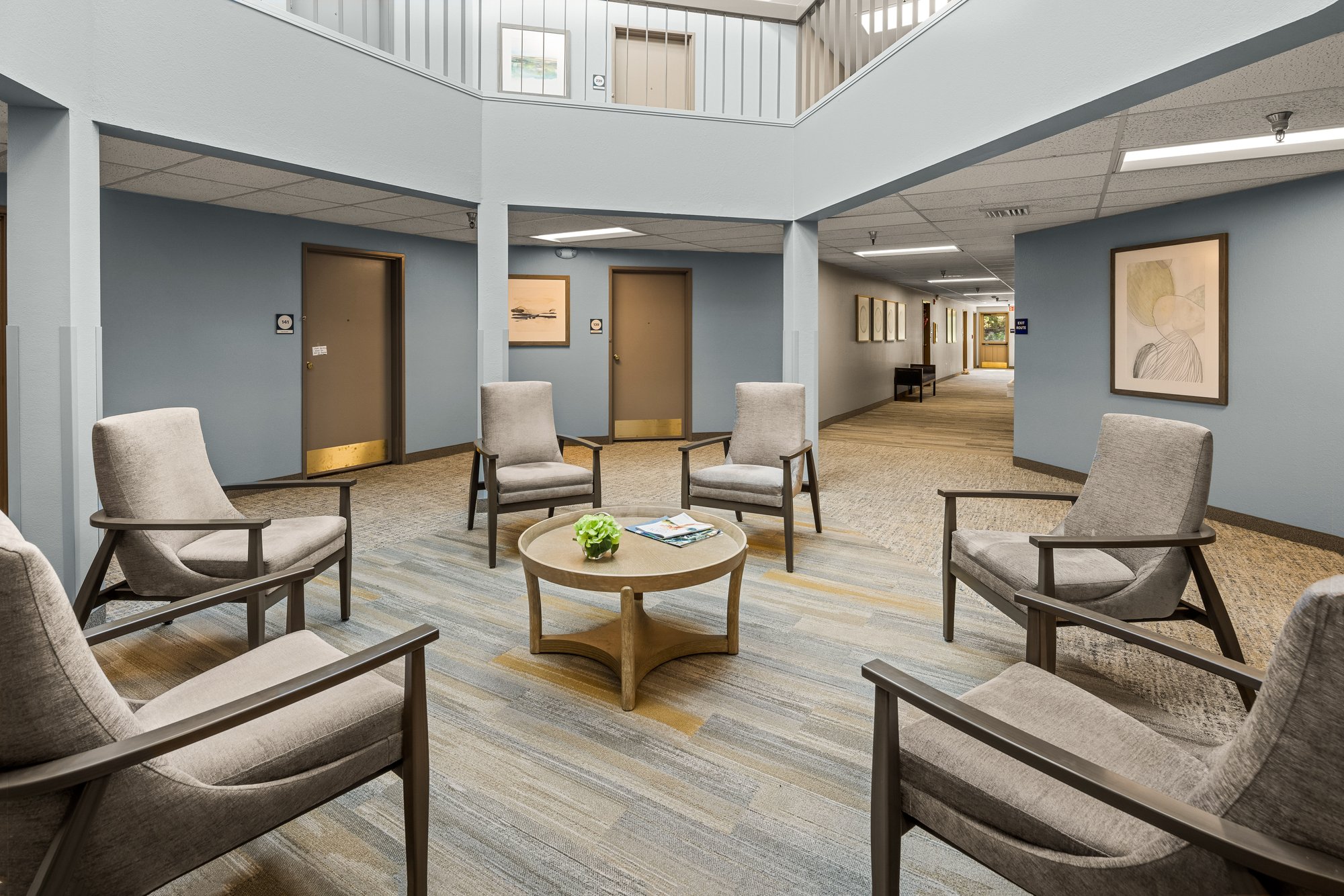
Common Space
tab
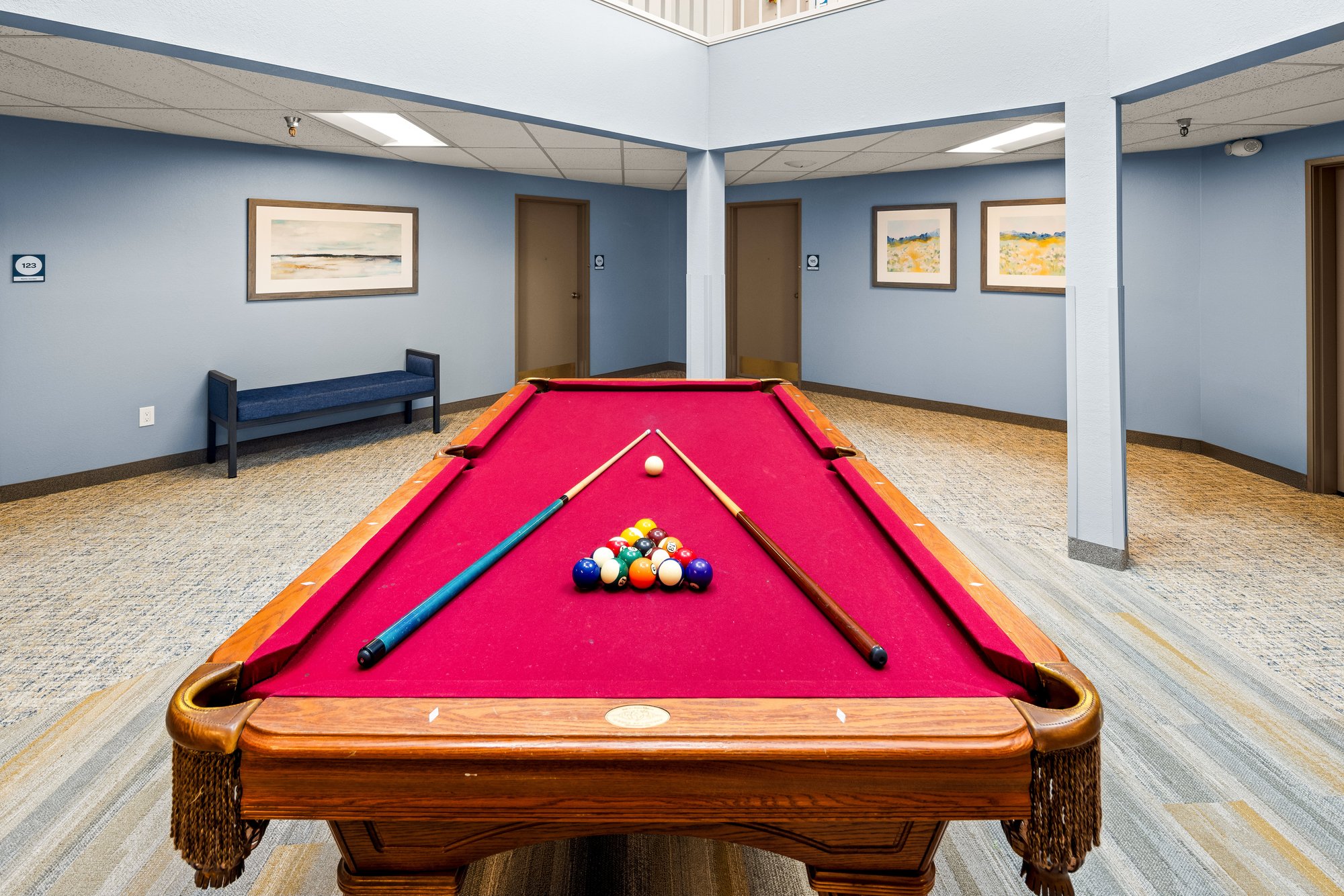
Game Area
tab
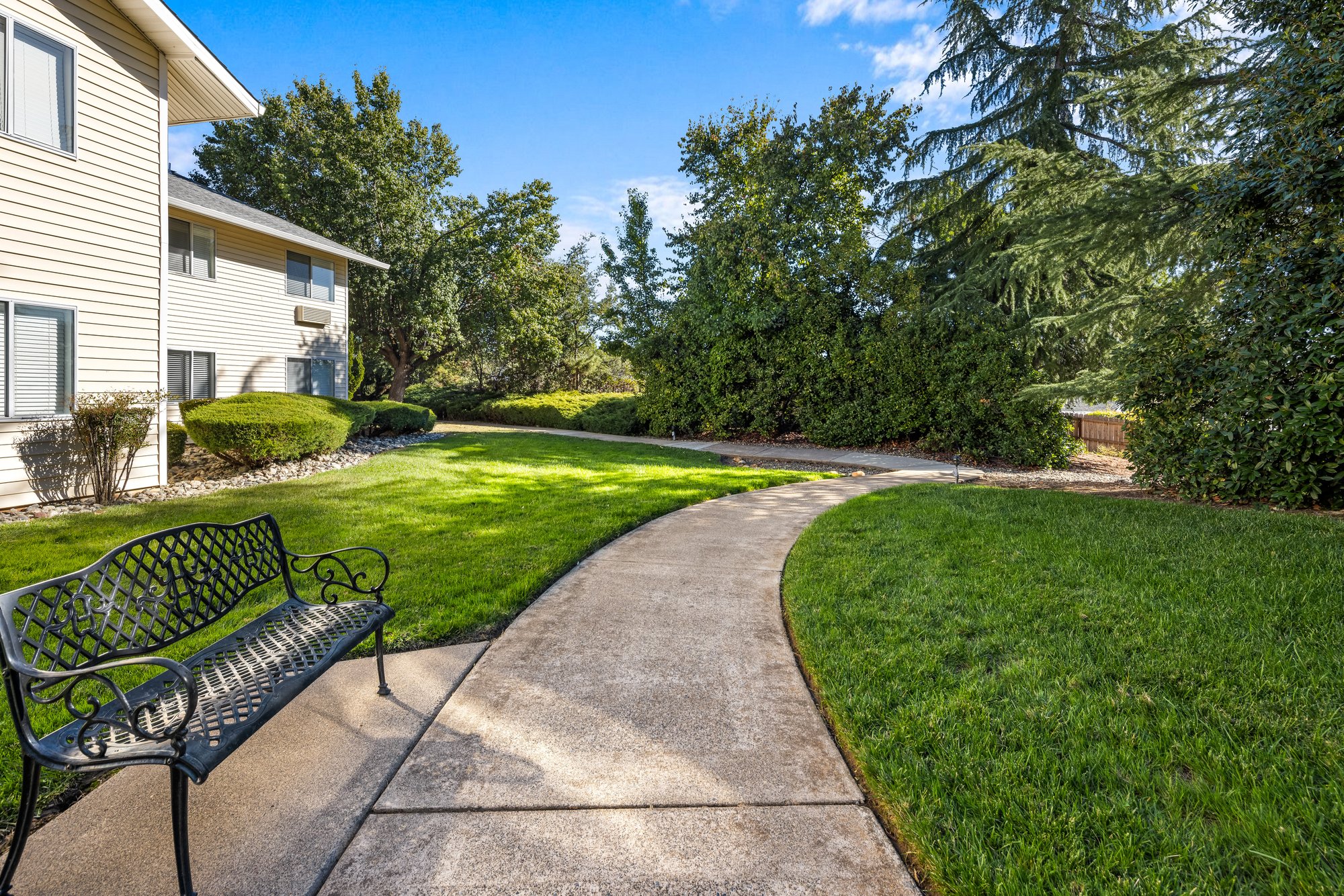
Outdoor Seating Area
tab
Walk-Through Tour
.png?width=250&height=73&name=HilltopEstates_WHT%20(1).png)